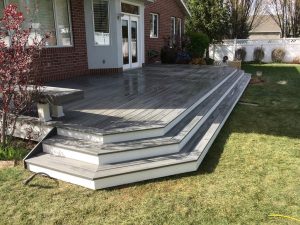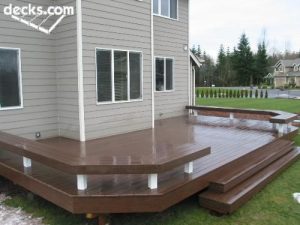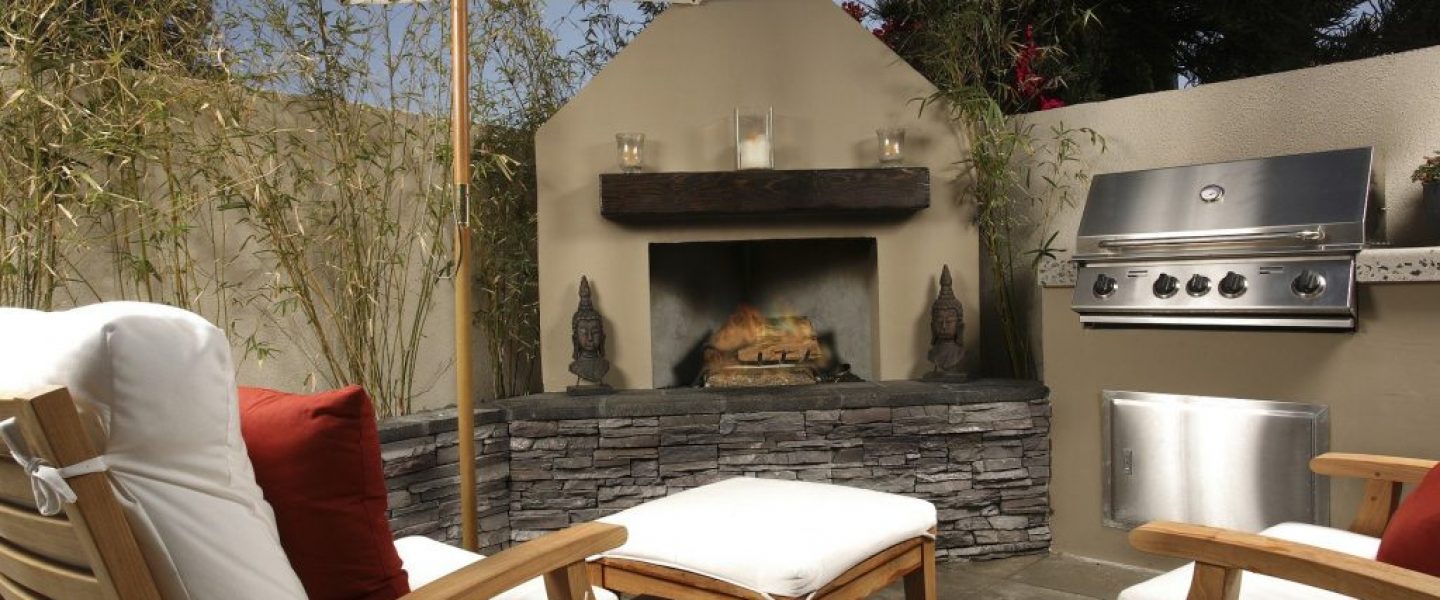First, this is going to sound a lot bigger than it really is. We must remember this is a town home and its not an end unit either. I think we’re talking about space that is maybe 20 feet wide and maybe 30-40 feet long. I haven’t actually measured, but that is close.
Right now I have a pretty standard deck, ground level, off the back of the house. I want to shorten it and have steps that go down into the yard. The left site (house’s left) would then become a stone/slate (pavers) patio with a fire pit. I have a drawing, not to scale, just the idea.
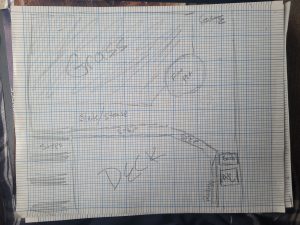
This will also require the A/C unit to moved. It is currently at the end of the deck and I’d prefer to have up by the house. May not be able to get right up against the house, there is a basement window. Not sure why they opted to have a window there, it is fairly useless.
This is a sliding glass door that leads to the deck. There should be ample room for the width of an AC unit and for the deck to start before the sliding glass door begins. I do not expect too much room and I won’t mind if the you walk out onto the deck next to railing. The goal here is to create the patio area off the deck that is more for the enjoyment of sitting outside and entertaining. The deck is merely a more attractive way to step down into the yard onto the patio. Maybe it would have a enough room to hold a small table and a couple chars, or maybe just the grill.
Here is the current view from the sliding glass door:
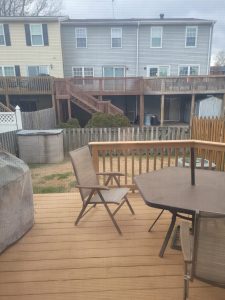
I can see the new deck being more triangular and extending from the cellar steps across to the the AC unit location. Again, my vision is that the patio is the focus, not the deck. I would like it to be made of that composite deck material. You can also see a fence in the background that spans just two sides of the yard (left and across the back). I wouldn’t mind entertaining the cost to remove and install a composite fence that matches the deck.
Having the fire-pit it the ultimate goal here. I feel having the round fire-pit that sits on the edge of the patio will bring a certain geometric uniqueness to the yard. The yard being square/rectangular, the round fire-pit area, triangular deck, you get the idea.
I applaud creativity, so let me know your thoughts.
Here are some of my thoughts on materials. First, its hard to find pics on the internet that are of small yards. So, these are not what I expect the final product to look like, but I am using these photos to explain what I think I would like.
Pavers / Stones
I like the idea of color and not just gray stone. Blue would be okay. These pics have stonework that I like.
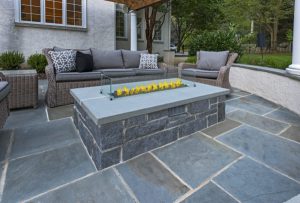
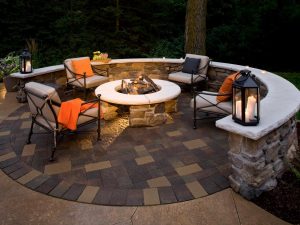
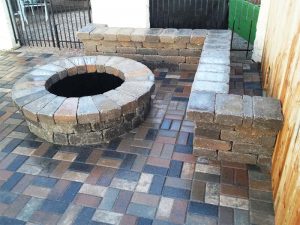
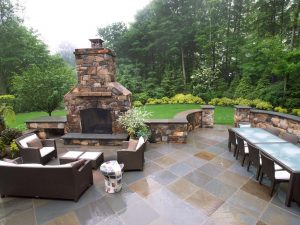
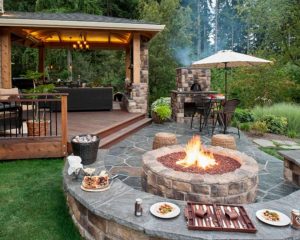
Fire Pit:
I’d really like to consider a “smokeless” fire pit. Since we are in a townhome, I’d like to reduce the smoke as much as possible, but I still want to burn wood.
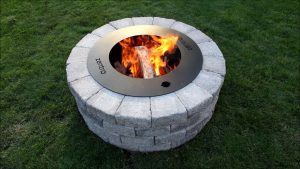
Breeo seems the be the most popular which I assume will come with a higher price tag.
Decks
I love wood decks, but I do not have the time or energy to take care of them anymore. So, looking for composite or something similar.
